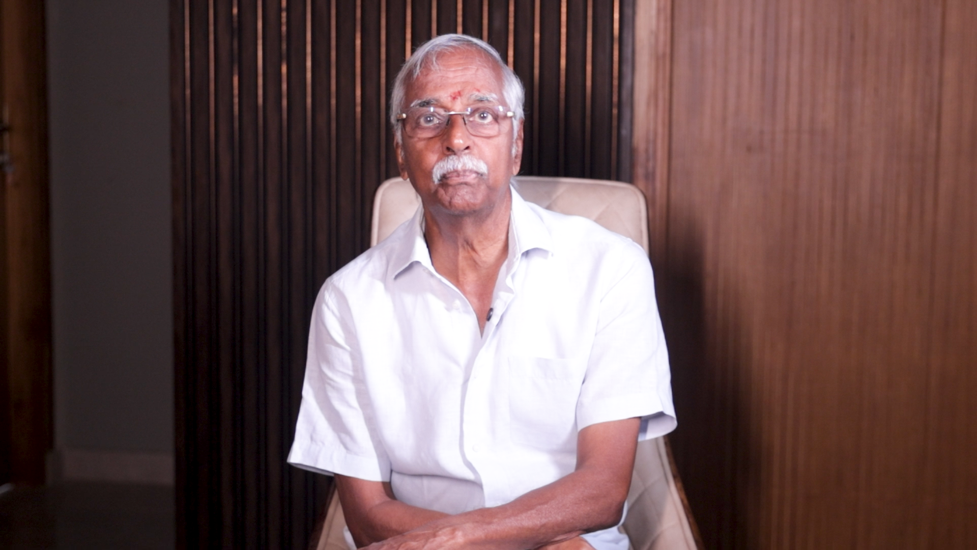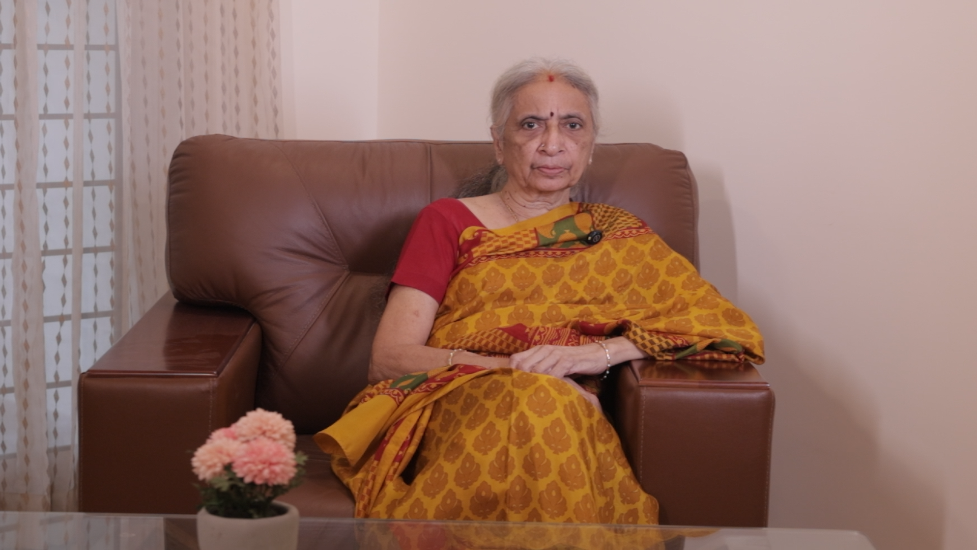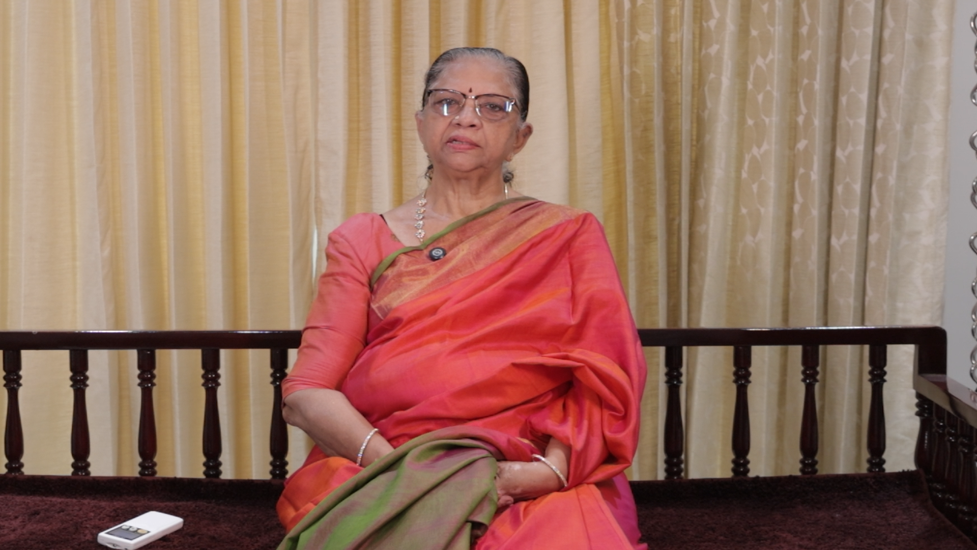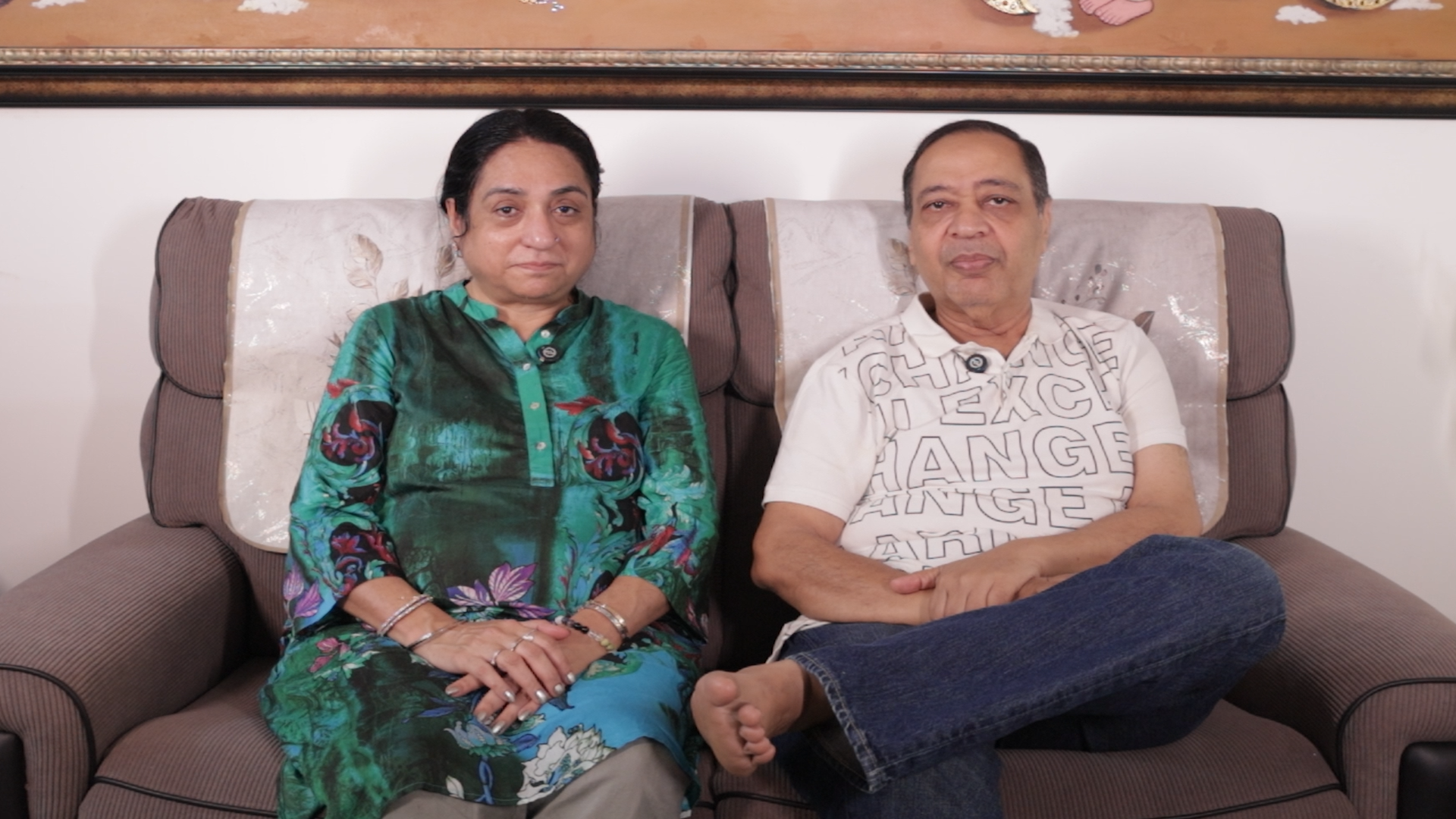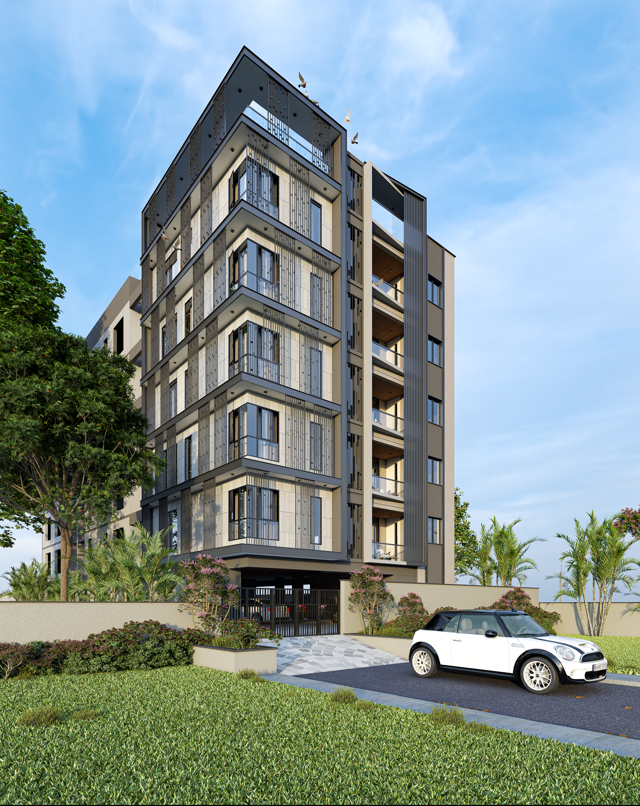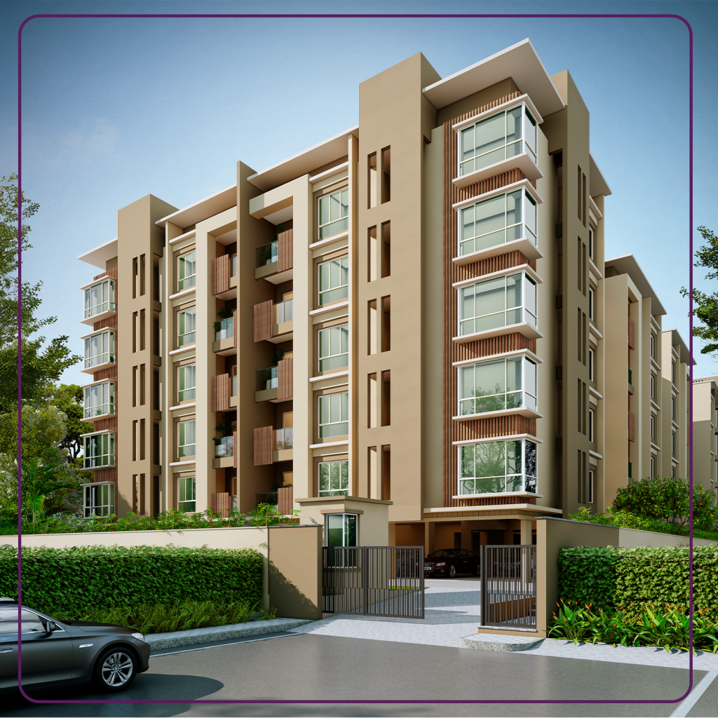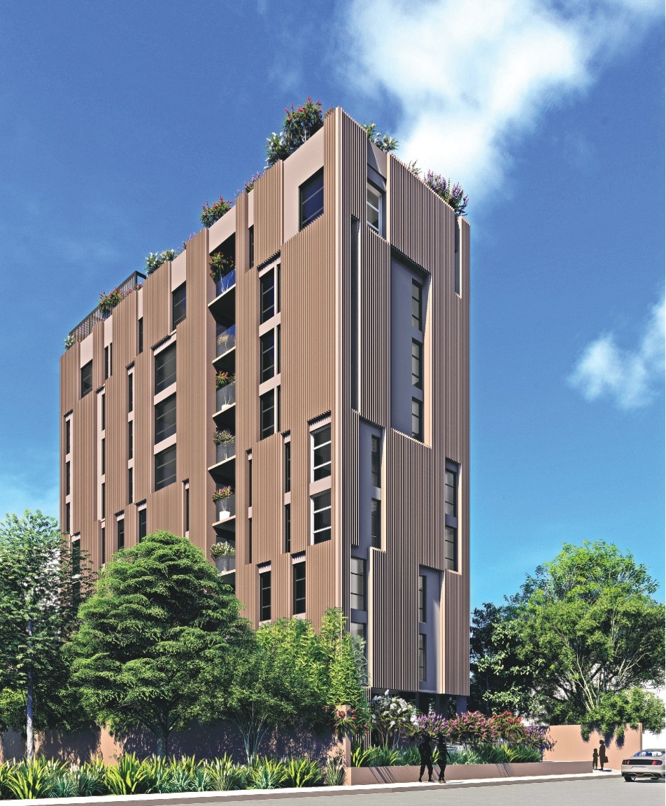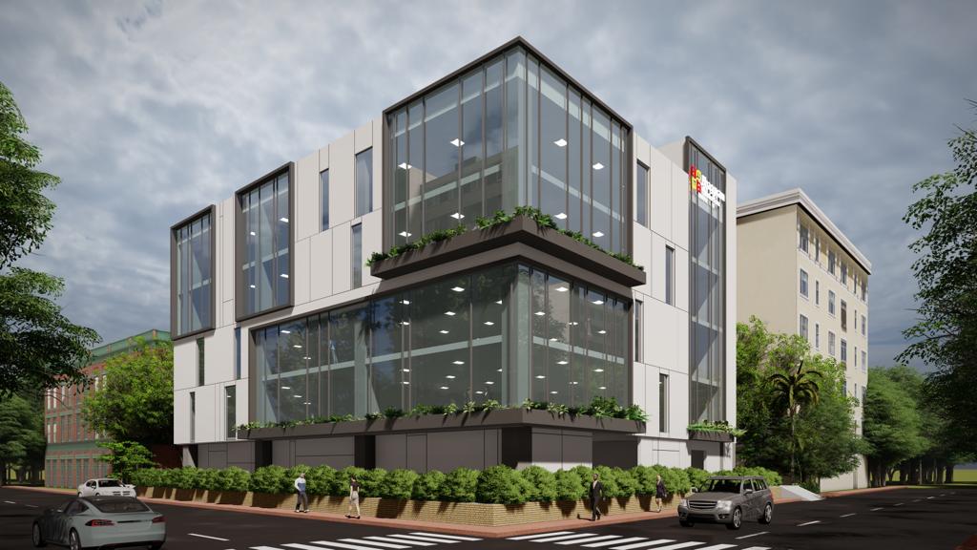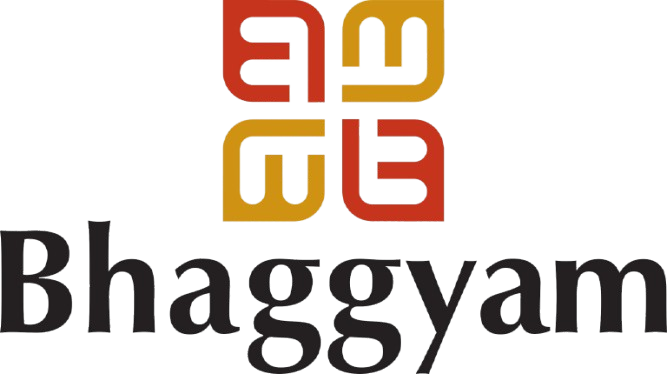Reputation is earned when words and work stand at the same standard. Bhaggyam Constructions was built on that principle. Our commitment has always been simple — deliver precision, honor every promise, and create spaces that people are proud to call their own. Quality is not a claim for us; it is the responsibility we uphold in every square foot we build.
What We Stand For
Bhaggyam Constructions, founded by Mr. V. Ramaswami (ex-CMDA), is a Chennai-based real estate firm known for quality, transparency, and integrity. With 40+ years of legacy and over 3 million sq. ft. built, it delivers premium homes and commercial spaces. Now led by Rahul Ramaswami and Ranjani Ramaswami—civil engineers with global expertise—the company blends modern vision with traditional values, continuing its generational promise.

Our Vision
To be Chennai’s most trusted and forward-thinking construction and development firm, delivering spaces that are technically superior, aesthetically elegant, and built for generations.
Our Mission
- Deliver high-quality, safe, and sustainable spaces with engineering precision
- Build and nurture lasting relationships through transparency, integrity, and service
- Continually innovate in design, construction methods, and project management
- Honour our legacy while embracing the future with next-generation leadership
- Create homes and communities that enhance the way people live, work, and thrive
Why Choose Bhaggyam?
40+ Years
of real estate experience
3+ Million sq.ft.
delivered across Chennai
2nd Generation Engineers
CEG & UIUC trained leadership
Trusted Partner
for Joint Ventures & Redevelopment
Transparency
technical detailing & lifetime support
RERA-Compliant
environmentally conscious practices
Our Services
Joint Ventures (JDA / JD Projects)
Strategic partnerships for maximized returns and shared expertise.
Empowering growth through successful joint development solutions.
Property Development & Real Estate Consulting
Comprehensive planning and execution for property investments.
Trusted guidance from concept to completion for all real estate ventures.
Premium Residential Apartments & Flats
Modern, luxurious spaces designed for refined urban living.
Prime locations and superior amenities to elevate lifestyles.
Luxury Bungalows & Independent Villas
Distinctive residences blending comfort, privacy, and style.
Bespoke design tailored for exclusive living experiences.
Commercial Complexes & Office Spaces
State-of-the-art business environments for dynamic companies.
Functional, high-value spaces built for success and growth.
Hospitals & Healthcare Facilities
Innovative, compliant infrastructure for world-class care delivery.
Supporting quality healthcare with advanced medical environments.
Schools & Educational Institutions
Purpose-built campuses fostering learning and holistic growth.
Safe, inspiring spaces that nurture future generations.
Industrial Buildings & Infrastructure Projects
Robust, efficient solutions for manufacturing and logistics.
Delivering sustainable facilities to power industry progress.
Residential Ongoing Projects
Customer Testimonials
Built on trust, proven through real homeowner experiences.
Watch their stories and read their words that reflect our commitment.
